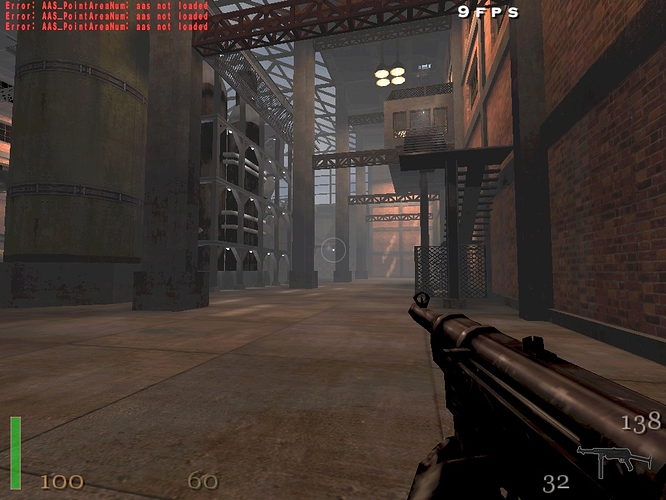(feel free to mirror this file to any site; no need to ask my permission to mirror)
=== ABOUT THESE FILES ===
In February 2014 I started working on an even bigger scenario for the third mission in the Industrial Espionage series. One that would take the player into bigger buildings with more action. I developed each building in a separate map file. Unfortunately, by November 2014, I ran out of free time to complete this project and I haven’t done any work on it since that time.
I don’t want my effort to go to waste so I am releasing these “unfinished elements” as I call them, so that other map designers can use them. You can take any of the elements from these files, or even entire buildings, change them how you want, and incorporate them in your own missions. You do not need to ask my permission to use anything from these files. You can credit me (Wolfman) if you want, but that is not required.
=== WHAT IS INCLUDED ===
There are 8 map files, 7 of which are buildings and 1 is an outdoor element. None of these are complete, but some are more finished than others, as you will see when you load each one. There are no custom textures used.
Following is the map name, formal name, and description of each map file:
1.) building - Engine house
This is a train engine house that has storage bins and a heater (with stove pipe) at back.
2.) coalhouse - Coal house
This is a coal storage building. It should be placed near the Engine house. I had planned to have a conveyor run between this building and the Engine house.
3.) fact1 - Factory 1
This is a chemical distilling factory. There are enormous distilling columns, a mixing tank, storage tanks, turbines, and an elevated observation/control center. There should be elevated platforms running to all these major features, you can see where I started working on these.
4.) fact2 - Factory 2
This is a smaller chemical distilling factory. There is a conveyor line where the steel drums of chemicals are processed and put out for shipment. The other side of the building is a machine shop.
5.) office - Administrative Office
This is a 3-story administrative office. The smokestack is part of a boiler to heat the building. It is supposed to have a basement too where records are stored. This could be part of a mission where BJ has to infiltrate the office and intercept a secret chemical formula that is stored there. It should also have a fire escape in the back. As you will see, though the exterior of this building is almost complete, it has no interior. If someone were to finish it, it would not be necessary to fill the entire building with accessible rooms (you’ll notice that the official maps are this way: having big buildings, but you can’t actually get to every part of the building). Or you could split each floor into just a few large rooms and a main hall way.
6.) trainctl - Train Control building
This is part of a train yard. It’s the building where the railroad men watch over the tracks and operate the switches. This building is mostly complete, it just needs some more furniture inside it.
7.) trainload - Train warehouse
This is a warehouse for freight to be loaded to or from a train. It is nearly complete, it just needs a deck on the other side of the building.
8.) watertower - Train water tower
This is a water tower for refilling the boiler of a steam locomotive.
The files that end in .sh are Unix shell scripts for compiling the .aas files with bspc.
As you can tell from these maps, this was supposed to be a chemical processing plant with a train yard for shipping materials. I had planned additional buildings too, such as a barracks, power plant, and another factory building. My plan was to finish the buildings in separate map files, then combine them into one or two big map files for the final mission.
Like I said earlier, I am releasing these files so that anyone can use them (or parts from them) in his own map. You do not need to ask my permission, and it is optional to credit me if you do use something.


 ) will be willing to finish these maps for you.
) will be willing to finish these maps for you.
